
Lehigh Park Center has its origins in a community-minded healthcare facility. In the 1980s, St. Christopher's Hospital for Children, situated for a century at 5th Street and Lehigh Avenue, decided to relocate. But the hospital’s board and management team promised neighboring residents and the city administration that they would not just turn off the lights and walk away.
The neighborhood, on the edge of West Kensington (once highly industrial and densely residential) is referred to by community planners as eastern North Philadelphia. Two centuries ago, the ethnic mix was Irish, English, Scotch, and Germans. Today the population is predominantly Latino.
For several years, the hospital and community jointly considered a variety of reuse options for the complex, which covered more than two city blocks, with six large buildings and approximately two-dozen smaller ones. The complex had a noteworthy setting, facing the western edge of a tree-filled, but neglected, neighborhood park called Fairhill Square. Privately owned rowhouses, in need of rehabilitation, could be seen on the other side of the greenery.
Based on standards established by a panel of residents and hospital representatives, St. Christopher's advertised for redevelopment proposals and selected Canus Corporation, a Philadelphia-based firm with substantial experience in the adaptive use of older buildings. Canus sold off smaller portions of the property and redeveloped others, while working on design concepts with Blackney Hayes Architects. The entire project was given the name Lehigh Park Center, comprising the following components that were developed between 1991 and the present:
- Rehabilitation
of the Huntingdon-Bromley Pavilion—two
former medical-office and outpatient-services buildings—into a
29-unit apartment. This project was achieved through a joint venture
of Canus Corporation and Nueva Esperanza (a local community development
corporation).
- Rehabilitation
of the Nevil Building—a 40,000-square-foot
office building and a 14,400-square-foot medical services facility—into
preschool and elementary-school classrooms, as well as administrative
space for the School District of Philadelphia.
- Conversion
of the Morris Building—a former acute-care
facility—into 48 family-oriented apartment units. Joint-venture
partners for this project were Canus Corporation and the Association
of Puerto Ricans on the March (see Tour Stop
7).
- Conveyance
of the Facilities Management Building and the Laboratory Annex (occupying
the southeast and northeast corners, respectively, of
the intersection of 5th Street and Huntingdon Avenue) to two Latino artists'
groups. The Facilities Management Building has been rehabilitated as
space for after-school arts programs for young people. The Laboratory
Annex became a privately owned restaurant and café.
- Rehabilitation of 17 hospital-owned row houses by the Hispanic Association of Contractors and Enterprises (a community development corporation). These homes were then sold to first-time buyers.
This former hospital site, which had been a likely white elephant, has instead become homes, schools, social-service offices, and businesses, which are helping to revitalize other parts of this neighborhood. Extending north on 5th Street, a block north of the former hospital site, is a lively retail corridor, the spine of El Centro de Oro (the Golden District). Some of the large industrial buildings that previously dominated Lehigh Avenue have been leveled and replaced by modern construction. For example, the site of a carpet factory at 7th Street and Lehigh Avenue is now Dorado Village, a low-rise family-oriented housing development. The site of the massive, long-vacant Quaker Lace Factory—destroyed by arson in 1994—was developed into an architecturally inviting public school, opened in 2002. (It fronts onto 4th Street and Lehigh Avenue; the gymnasium faces Fairhill Square.) The Lehigh Park Center is well positioned to continue serving as a supportive resource for neighborhood families.
- Lehigh
Park Center is
discussed in 21st-Century
Neighborhoods: Assets & Advantages
of the Older American City, a 38-page illustrated
booklet available from the Community
Design Collaborative ($8).
- For information
on the design, contact the project architect:
Blackney Hayes Architects
105 South 12th Street
Philadelphia, PA 19107
215/829-0922 voice
215/829-0596 fax
www.blackneyhayes.com - For
additional information, contact:
Canus Corporation
410 Shurs Lane
Philadelphia, PA 19128
215/483-3769 voice
215/483-7577 faxHispanic Association of Contractors and Enterprises
215/426-8025 voice
215/426-9122 fax
167 West Allegheny Avenue
Philadelphia, PA 19140
www.hacecdc.org/programsPhiladelphia Association of Community Development Corporations
1314 Chestnut Street, 7th Floor
P.O. Box 22641
Philadelphia, PA 19110
215/732-5829 voice
215/732-5725 fax
www.pacdc.org
![]()
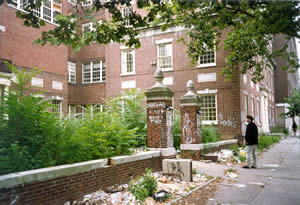
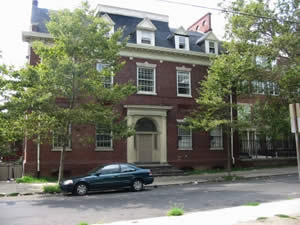
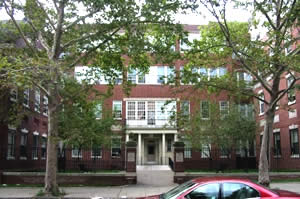
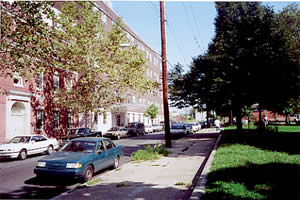
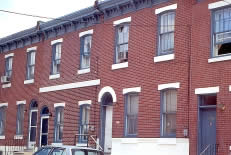
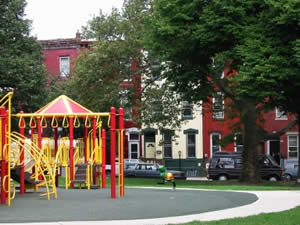
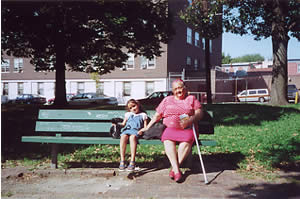
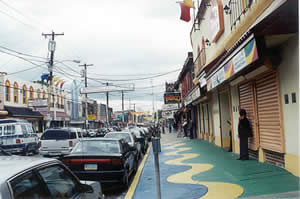
TOP • NEXT PAGE • LIST OF TOUR STOPS • MAP • P.N.R.T. HOME • YOUR COMMENTS